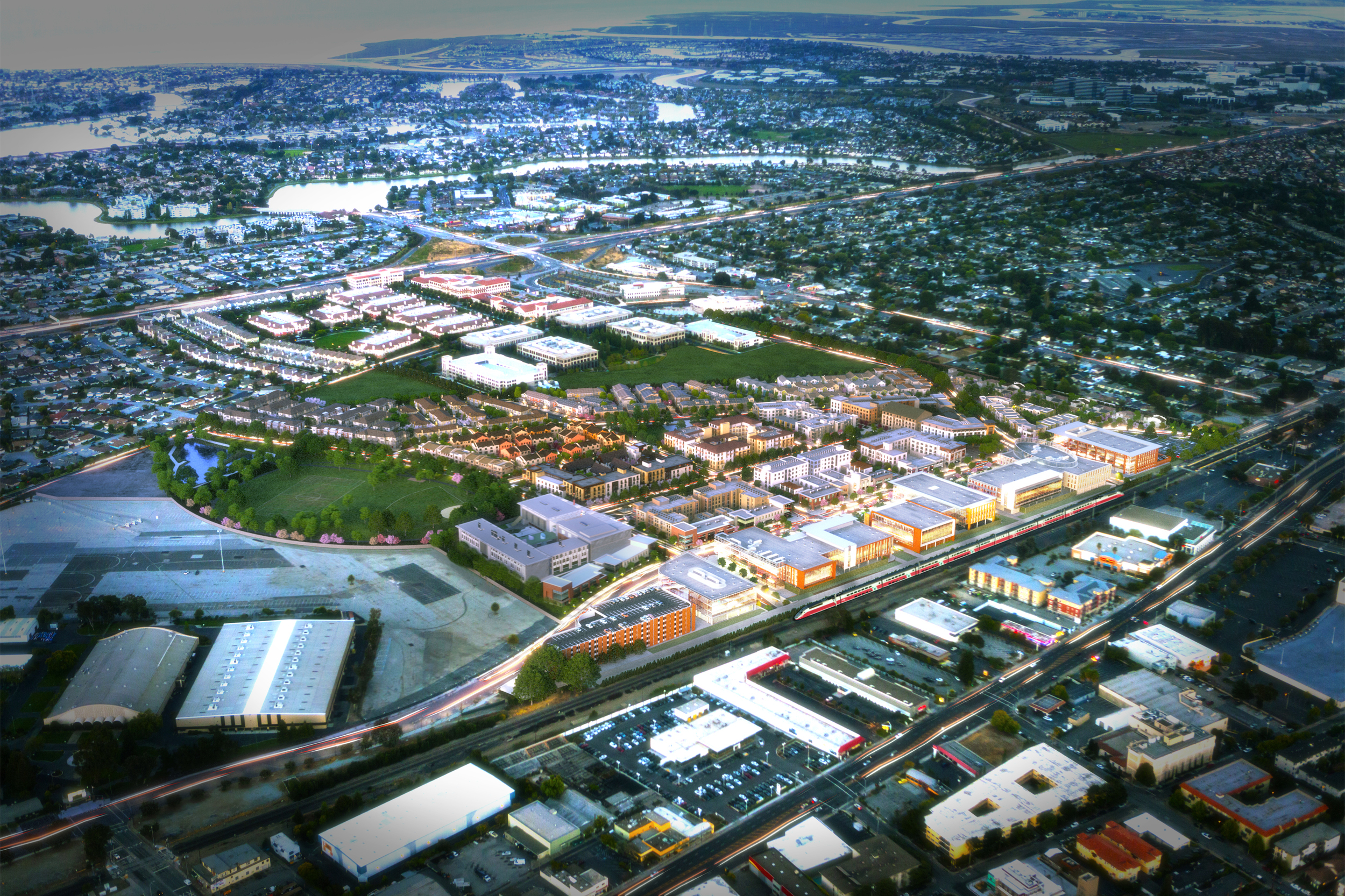<< Previous Case Study Next Case Study >>
BAY MEADOWS I San Mateo, California
A Master Developer Guides an Urban Vision

Developer
Stockbridge Capital
Designers
Cooper | Robertson and Partners | HOK | MVE Studio | KTGY Group | MBH | CMG landscape Architects | Van Dorn Abed Landscape Architects
Land use program
- 87-acre former stable area and practice track
- 735 residential units
- 272,000 sf office and retail, including a Whole Foods Grocery
- Kaiser Medical Center
Brief
The first phase of Bay Meadows introduced a denser mix of uses on the former stable and practice track of a racetrack in San Mateo, CA. It combines housing, retail, a medical center and employment uses, oriented toward walkable streets and a central green. A few blocks from Caltrain commuter rail, it will be more fully integrated with the completion of Bay Meadows Phase II.
Lessons for Walkability
- Even in early stages, well-designed new development can shift a suburban context and create a well-integrated urban place.
- Development can strike a balance between the need for auto access and the value of places designed for people.
