<< Previous Case Study Next Case Study >>
MISSION BAY San Francisco, California
A new UC campus anchors an urban district
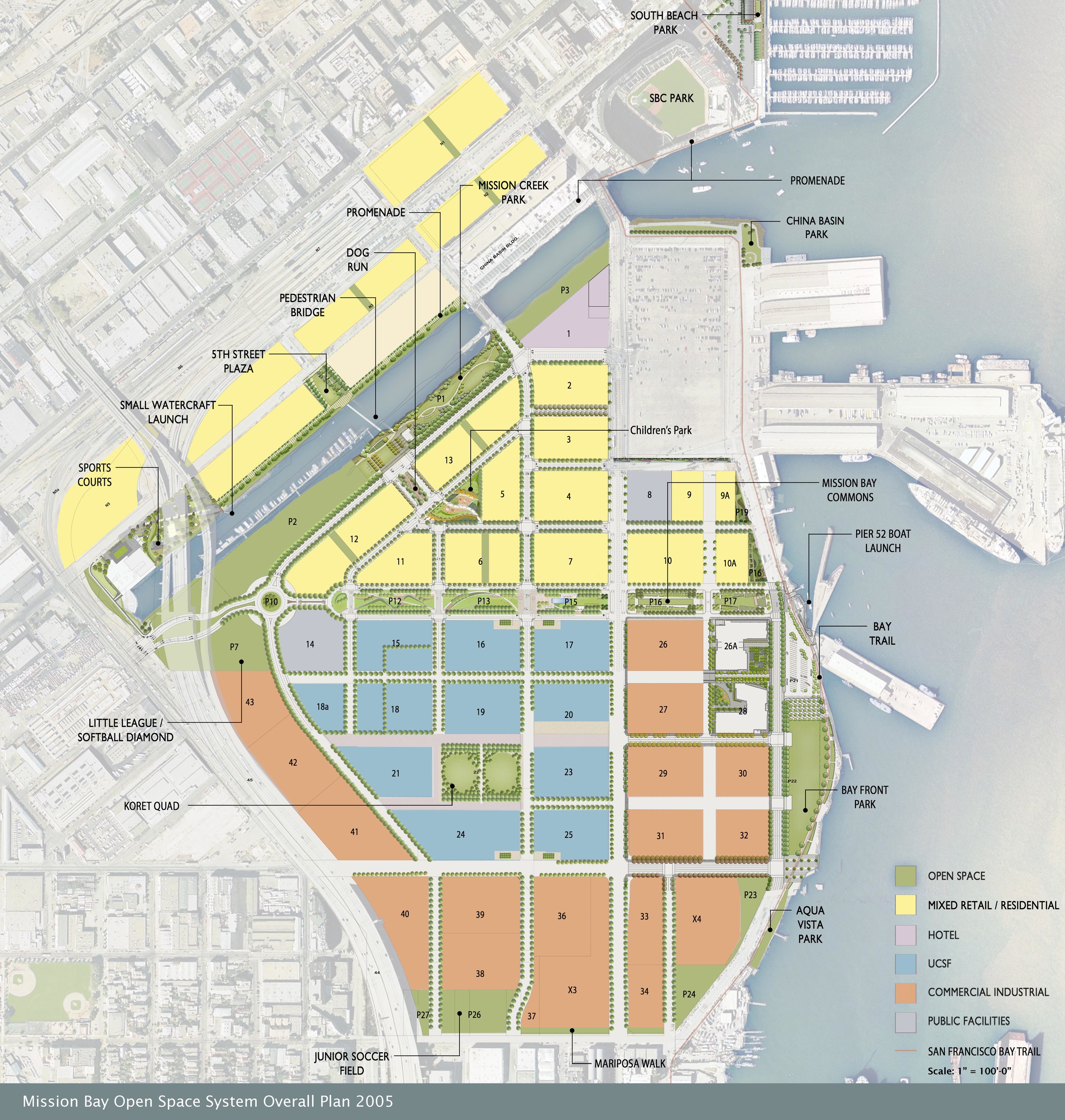
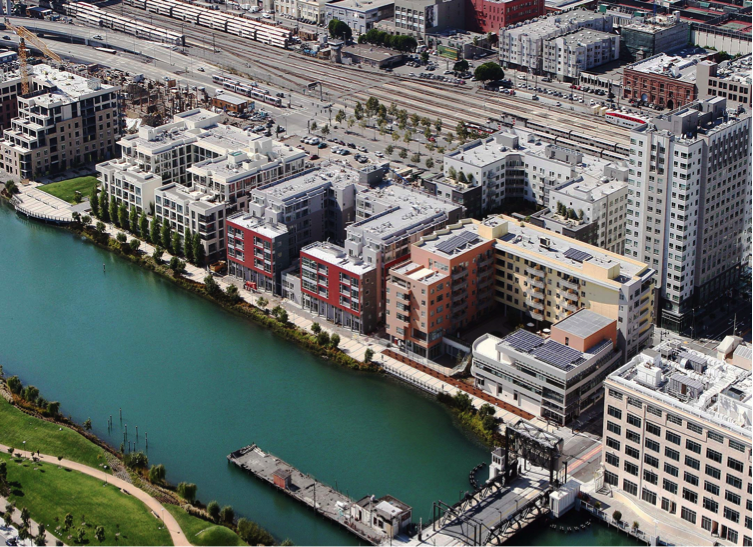
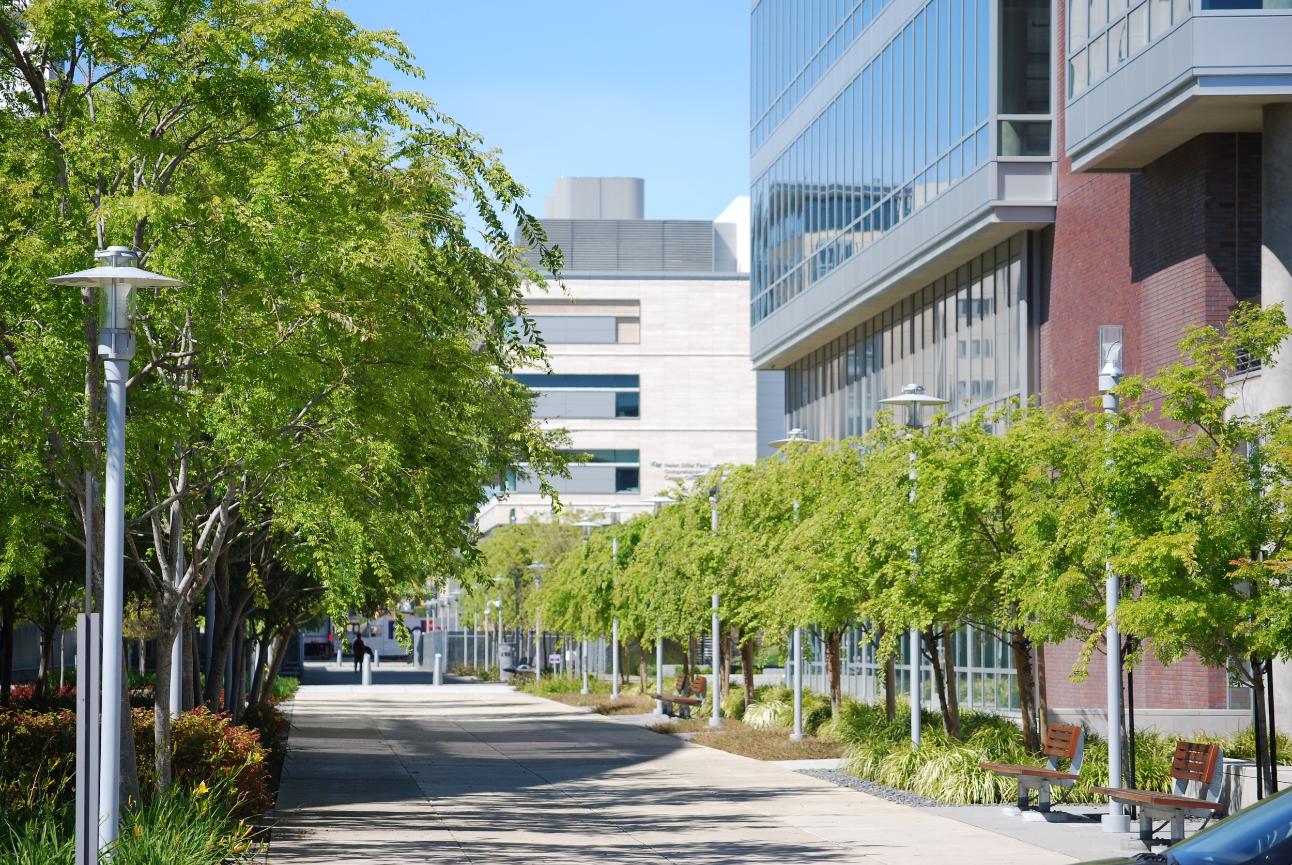
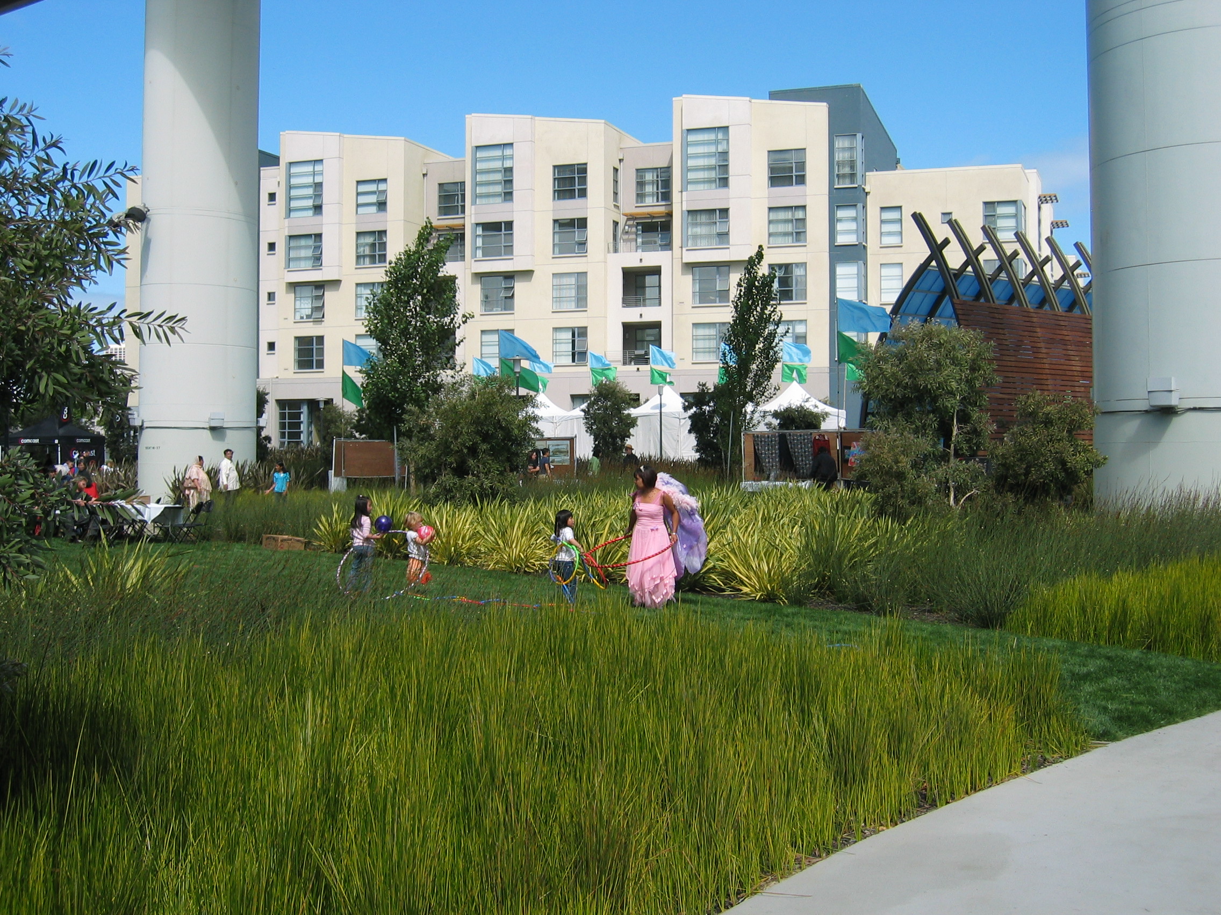
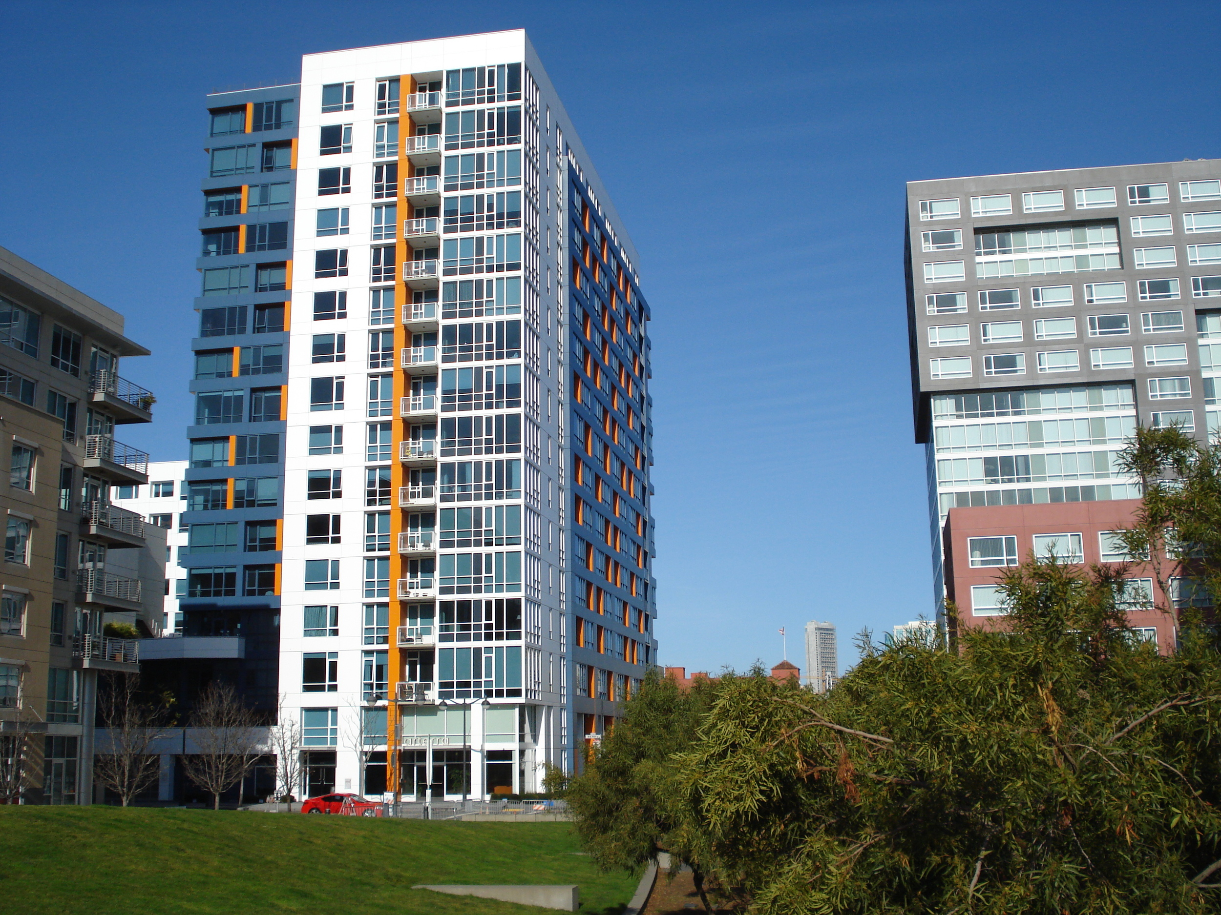
Developer
Catellus, Alexandria
Designer
SMWM | EDAW
Land Use Program
- 43-acre, 2.3 million-square-foot UCSF campus
- 6,000 residential units, 1,800 or more affordable
- 280,000 square feet of retail space
- 4.4 million square feet of office/biotech space
- 49 acres of public parks and open space
Brief
The use of redevelopment tools (which California eliminated in 2012) and the location of the University of California, San Francisco's biomedical research campus were key elements driving development at Mission Bay, a new San Francisco neighborhood on the former Southern Pacific rail yards. The campus has successfully attracted a cluster of private biotech firms, a boon to the city’s economy and to the economics of Mission Bay land. The development plan for the site stipulated not only uses and densities but also the location, design and phasing of public realm improvements like parks, plazas and promenades. These standards mean that developers’ obligations are clear to everyone and the design framework is non-negotiable.
Lessons for Walkability
- Clear, binding urban design standards (not guidelines) are essential to establishing a walkable urban fabric.
- A major institution (UCSF) helped tip the scales by creating a nucleus of public investment, driving a private biotech cluster.
- Using public financing tools to build infrastructure (including streets and public space) leveraged private investment while establishing a strong urban design context.
- Mission Bay benefits from a strong physical plan, public realm orientation, public-private-institutional partnerships, master developer framework and integrated storm water management.
